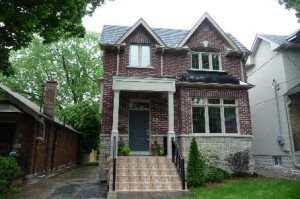25 Southvale Dr Sold
 Stunning S. Leaside Custom Home!Backs Onto Parkette!South Lot! 4+1 Bedrooms, 5 Bathrms, Open Concept, Spacious Main Floor Family Rm, Walk Out To Deck, Hardwood & Pot Lights, Master Retreat: 5 Pc. Ensuite, Cathedral Ceiling & W/I Closet! 2nd Floor Laundry, Basement Inlaw Suite,Separate Entrance, R-I Kitchen & Laundry! Spacious Home! Steps To Rolph Rd. P.S., Parks, Ttc., Rec. Center & More! Ss: Fridge, Gas Stove, Bi Dishwasher, Wine Fridge, Bi Microwave & Exhaust, 2 Gas Fireplaces, Washer, Dryer, Sec. Sys R-I, Elf’s, Gb&E, Cac/Numerous Built-Ins Throughout!/ Hot Water Tank Rental.
Stunning S. Leaside Custom Home!Backs Onto Parkette!South Lot! 4+1 Bedrooms, 5 Bathrms, Open Concept, Spacious Main Floor Family Rm, Walk Out To Deck, Hardwood & Pot Lights, Master Retreat: 5 Pc. Ensuite, Cathedral Ceiling & W/I Closet! 2nd Floor Laundry, Basement Inlaw Suite,Separate Entrance, R-I Kitchen & Laundry! Spacious Home! Steps To Rolph Rd. P.S., Parks, Ttc., Rec. Center & More! Ss: Fridge, Gas Stove, Bi Dishwasher, Wine Fridge, Bi Microwave & Exhaust, 2 Gas Fireplaces, Washer, Dryer, Sec. Sys R-I, Elf’s, Gb&E, Cac/Numerous Built-Ins Throughout!/ Hot Water Tank Rental.
Sherry Cerqua
| # | Room | Level | Dimensions (ft) | ||||||
| 1 | Living | Main | 26.64 | x | 19.13 | Combined W/Living | Picture Window | Hardwood Floor | |
| 2 | Dining | Main | 26.64 | x | 19.13 | Window | Coffered Ceiling | Hardwood Floor | |
| 3 | Kitchen | Main | 26.94 | x | 19.19 | O/Looks Family | Stainless Steel Appl | Hardwood Floor | |
| 4 | Family | Main | 26.94 | x | 19.19 | W/O To Deck | Gas Fireplace | Hardwood Floor | |
| 5 | Master | 2nd | 18.50 | x | 13.16 | 5 Pc Ensuite | W/I Closet | Hardwood Floor | |
| 6 | 2nd Br | 2nd | 13.02 | x | 10.53 | 3 Pc Ensuite | Cathedral Ceiling | Hardwood Floor | |
| 7 | 3rd Br | 2nd | 11.25 | x | 9.91 | Window | Cathedral Ceiling | Hardwood Floor | |
| 8 | 4th Br | 2nd | 9.28 | x | 9.28 | Window | Cathedral Ceiling | Hardwood Floor | |
| 9 | Laundry | 2nd | 10.96 | x | 8.14 | Window | Tile Floor | Pot Lights | |
| 10 | Living | Lower | 18.47 | x | 15.12 | Open Concept | Above Grade Window | Gas Fireplace | |
| 11 | Kitchen | Lower | 18.47 | x | 15.12 | Combined W/Living | Above Grade Window | Pot Lights | |
| 12 | 5th Br | Lower | 13.09 | x | 10.96 | Semi Ensuite | Double Closet | Above Grade Window | |
